___GOLDEN AUTUMN TIME___
I would like to create an architectual scene that tells a story. When the summer ends and the autumn starts - this is a nice feeling because you prepare for the long and cold dark winter. The first leaves are starting to fall from the trees. I enjoy the golden orange colored nature and I am happy to have a roof over the top and I enjoy the time with my family. We soak up the last warm sunrises to prepare for the winter.
I am architect and my inspiration is the art of house design. I would like to live one day in my own designed house. So I try to show in this competition my own designed dream house in a harmony golden enviorement situation.
My goal is to create a positive mood in the eyes of the viewer. Even if summer is already over. Spend time with your families and enjoy the good times. Enjoy the golden time.
Software and equipment used
AutoCAD Architecture, 3DS Max, Vray, Forestpack, Photoshop, Guruware, Zbrush
27 November 2018
___FINAL ENTRYS INTERIOR___
I tryed to realized some interior views. I hope you like the light and mood. They are not so many colors like outside because my focus was for the exterior situation.
I would like to create two different situations. The interior mood and the exterior mood.
20 November 2018
___FINAL ENTRYS EXTERIOR___
Here are my final entrys.
This was a very nice expierence for me because I have never realizesd a autumn scene. Normaly I just thinking only in green with typical tree colors in the summer or spring time. I just hope that I could show you the story that I was telling in the first description.
I am very impressed by other member entrys and I wish every one good luck.
I hope you like my work.
Best regards and thank you very much for this contest. I had a lot of fun.
20 November 2018
___POSTPRODUCTION___
I just render an test render with a white overwrithe material for best shadows results. After I just render it final with all the textures and materials in a high soloution with 4000 x 3000 pixels.
I just selected that typ of photo layout to show more the story I just wanted to say. A design Villa sorounded and coverd by golden brown red trees.
I add some more trees in the corners for a nice deep result. I just download them from www.textures.com and put them into Adobe Photoshop with some adjustments because the original trees are green.
The lat step was some filters setting for more sunlight effect and contrats looking.
17 November 2018
___TEST RENDER___
Like I said in my first description - I would like to show in this image real emotions with typical autumn flavour full of golden brown and red colors.
Step by step is my motto for the perfect result. A design villa sorounded by beautifull colored trees and nature.
14 November 2018
___WORK IN PROGRESS___
Here are some work in progress pictures. I've distributed all the Vray proxy objects to create the described situation.
This involves distributing various trees, branches, stones at the scene and leaves in the air. I also used the Ivy generator from Guru ware for a grow ivy on the wall and forest pack for the gras field in front of the river.
14 November 2018
___SCATTER OBJECTS & 3D MODELS___
Normally I use forest pack from Itoo Soft for scattering but in this challenge I only use it for the gras fields.
I export my 3D models to Vray proxy objects. I save a lot of megabytes of file size and I could scatter them easier in that way I want.
Credit of the objects are from "Evermotion Archmodels Vol. 100 and 182", "CGmood", "Megascans" and "3dsky".
14 November 2018
___TEXTURES___
I use real displacement textures for more deepness in the materials and better shadows. This looks more realistic. It cost more rendertime but it is ok for a really realistic result.
There are plaster and bricks for the villa and rock texture for the rocks and cliff. I create the water and glass materials by myself and also the metallic materials for the window frames.
I got my textures from "www.textures.com" and "www.realdisplacementtextures.com". I used the diffuse, bump and displacement maps for my materials with vray renderer.
12 November 2018
___LIGHTING HDRI MAP___
I choose HDRI map "2009 Dusk Pink Sky" from Peter Guthrie "https://www.pg-skies.net/collections/all-skies?page=4" for lighting and Vray dome light. This light will fit to a tipycal autumn evening situation and the typical enviorement with golden / brown and red colour.
I set the camera in front of the villa and the cliff with the river and set a test render for the perfect light settings.
11 November 2018
___CLIFF & ROCK MODELING___
I start to modeling the cliff and rock object with Zbrush. It is an amazing tool but very difficult to handle if you don´t use it very often. For me it is the thierd time that I sculpured some objects with that software but they are enough tutorials on youtube that helps me a lot.
For the details at the model I have downloaded some brushes from the artist "jonas ronnegard". I have found him at Artstation "https://www.artstation.com/artwork/18-zbrush-sculpted-rock-brushes".
They are powerfull and very usefull brush sets for import in Zbrush.
11 November 2018
___ENVIOREMENT CONCEPT___
The next step after the design and modeling of the villa is the enviorement situation. I would like to create a cliff and rock enviorement situation. The villa should be a little higher and sorroundet by golden orange and brown trees.
On the ground and in the air should lie and fall many leaves to illustrate the autumn situation. Typical forest vegetation and big river with grass, stones and many trunks.
26 October 2018
___3D MODELING VILLA___
After planing the Villa in AUTO CAD I import the 2D data into AUTO CAD ARCHITECTURE. I start here to change the 2D plan into a 3D model. It is just a simple work for me because I work everyday with that softwares. They are only closed polygons that I extrude into the 3D. Like everone else here.
The next step is to import the 3D model into 3D Max.
26 October 2018
___2D MODELING VILLA___
After the first sketch I start with AUTO CAD to design the Villa in 2D. The basement with a big garage for two cars and the privat and guest area with two bathrooms and also the pool in the front of the garage.
I am an Architect and I choose a simple design. It is allready done in my mind but the way to bring it on a picture is the challenge. I hope I will get it.
23 October 2018
___SKETCH___
Here is my first sketch about the Villa that I would like to live in. It is a type of cube design house with two type of cubes. One large cube as first floor with a lot of glas facade and the basement cube as massive cube.
The enviorement should keep the Villa as a safe place. I would like to create an water situation and a natural vegetation with stones, grass and some trunks in front of the picture.
21 October 2018
___MOOD___
Here are more inspiration credentials. I would like to add a river or lake in the scene. Maybee a rocky cliff situation in front of the water situation. The Villa and enviorement is reflected in the water. I would like to set some trunks and stones around and inside the river.
The end result must look dark in the front and lieght in the end to create more deep in the picture.
Credits by "SOA" - State of the Art Acadamy
26 September 2018
___INSPIRATION___
These are my inspiration credentials. I would like to create an autumn evening lighting situation. Golden brown leaves - a design villa coverd around of trees. Concrete and brick materials with a mix of wooden materials for the interior situation. The interior must have a simular light situation like outside.
Credits by "SOA" - State of the Art Acadamy
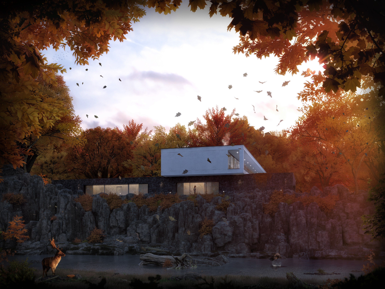
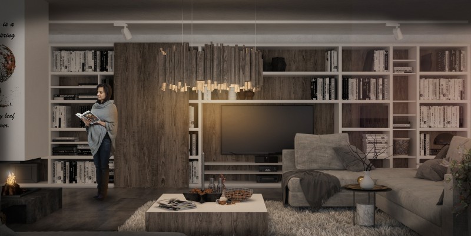
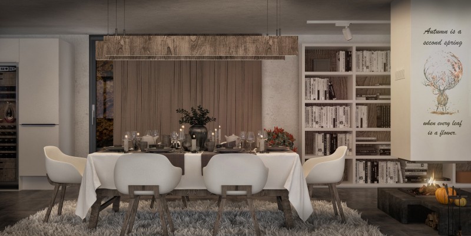
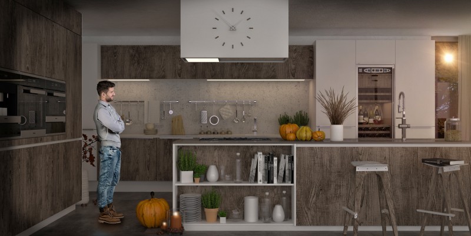
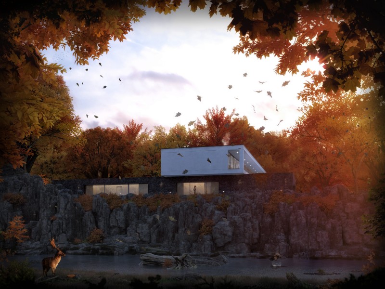
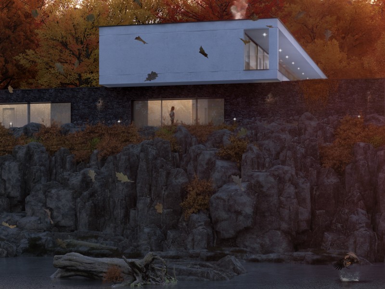
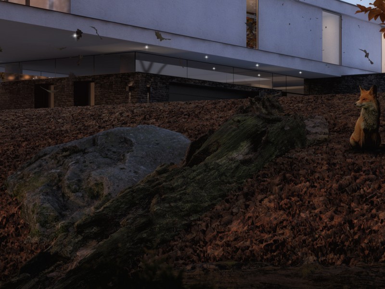
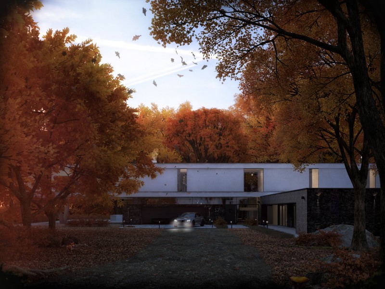
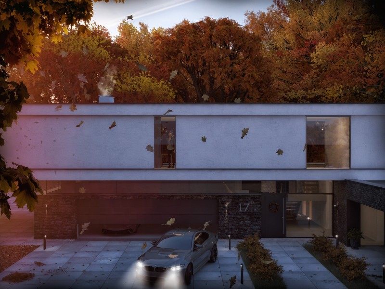
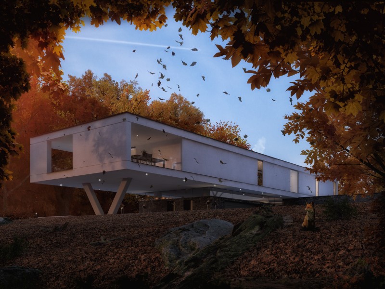

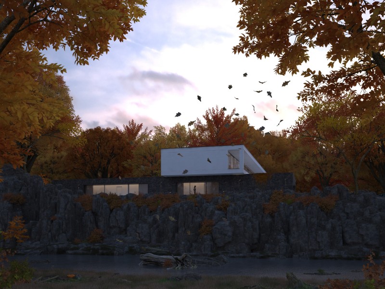
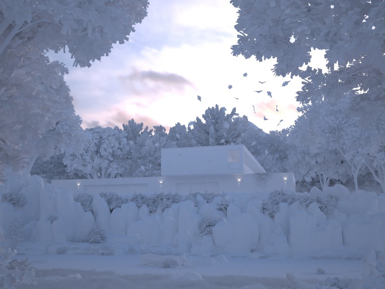
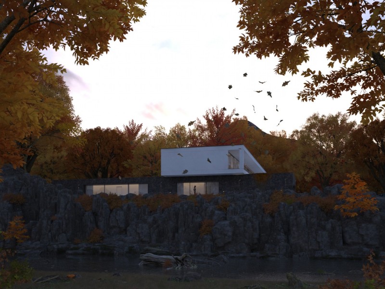
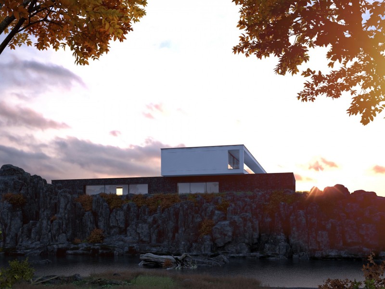
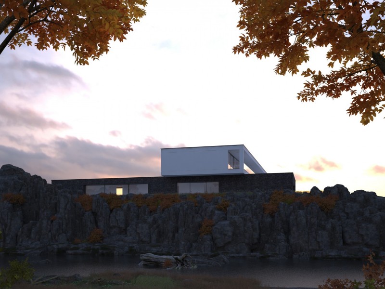
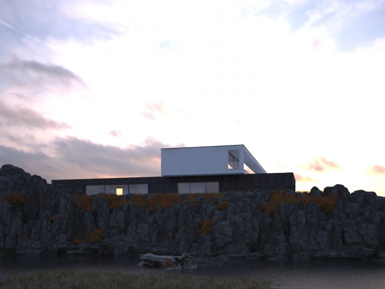
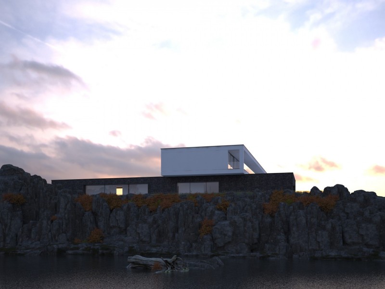
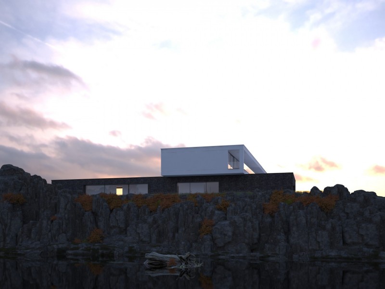
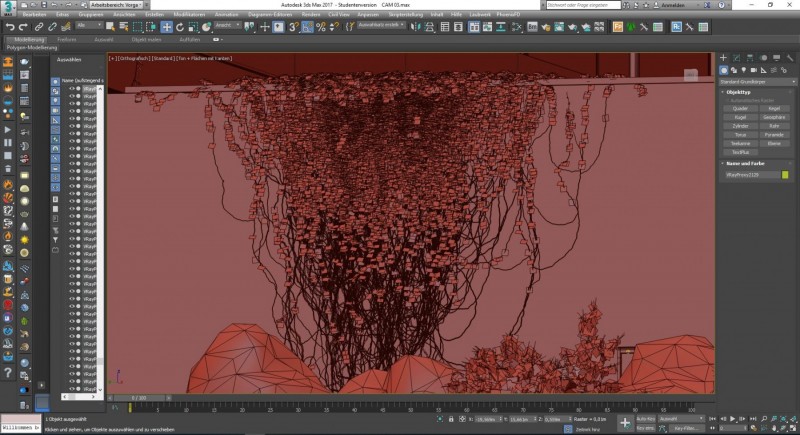
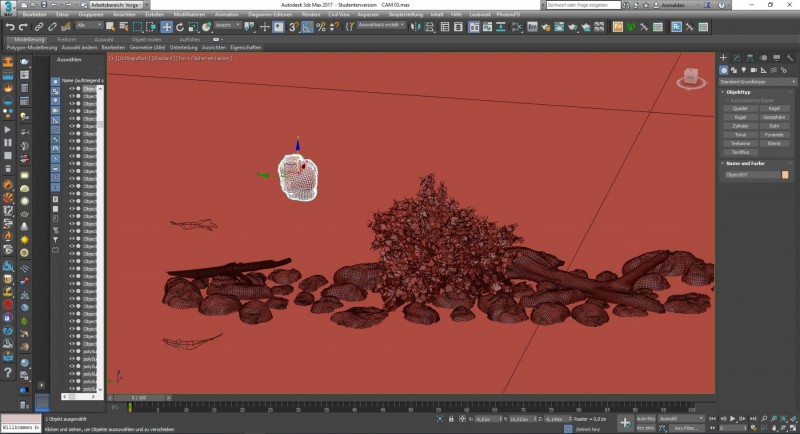

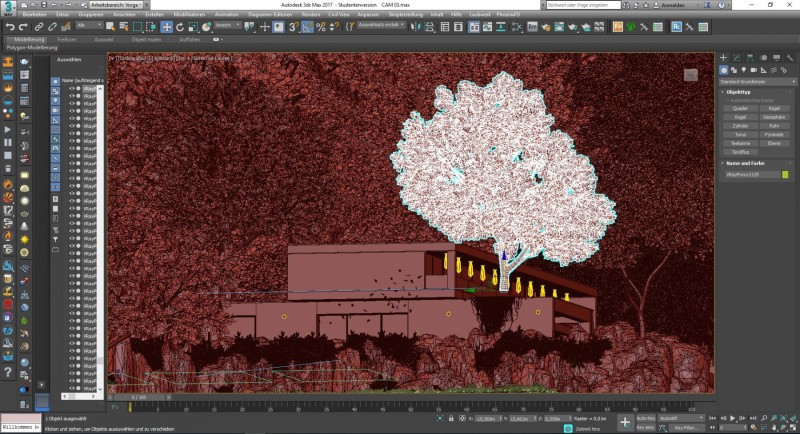
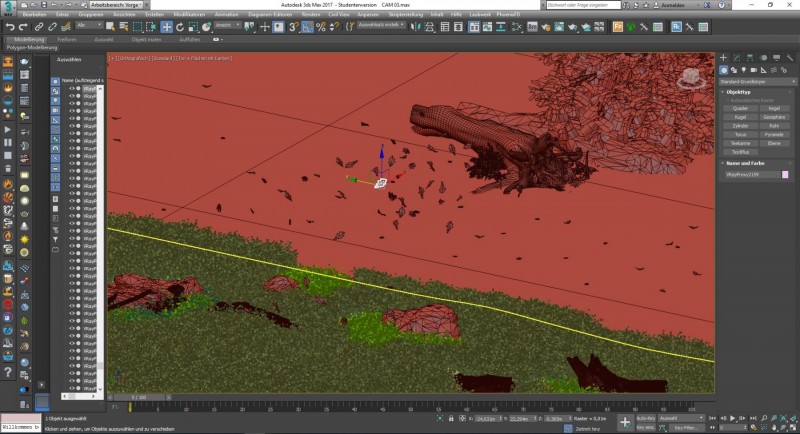

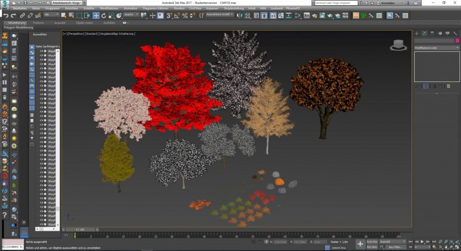
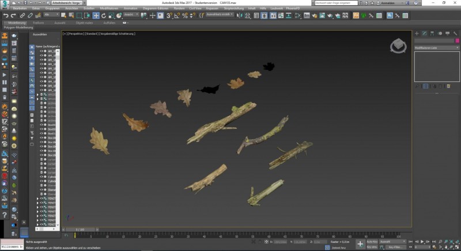
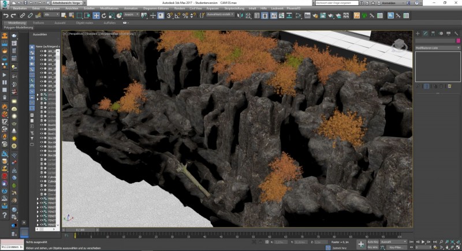
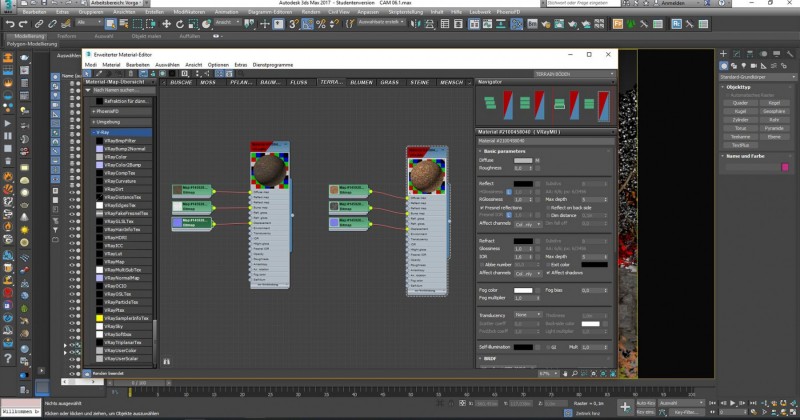
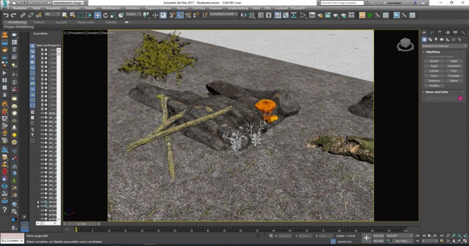

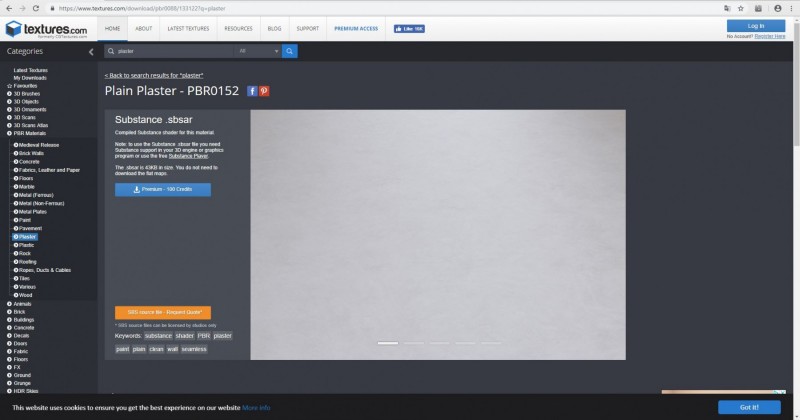
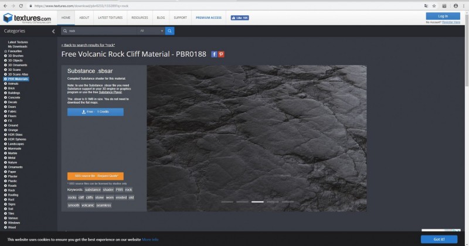
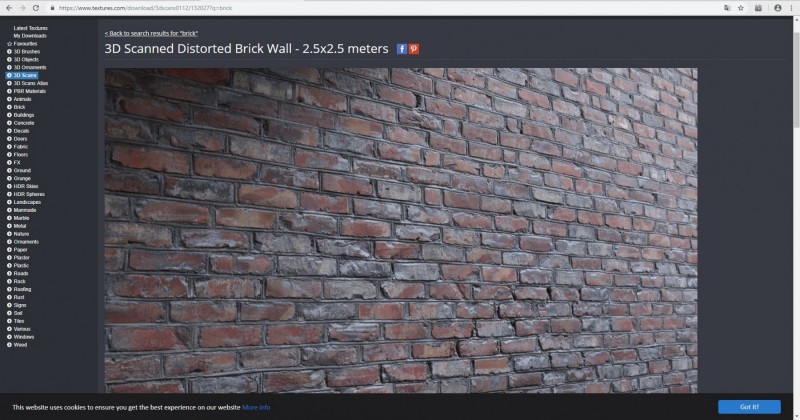
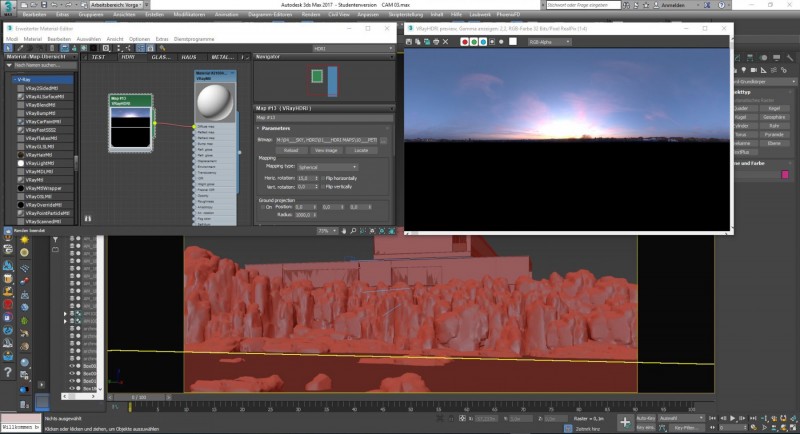
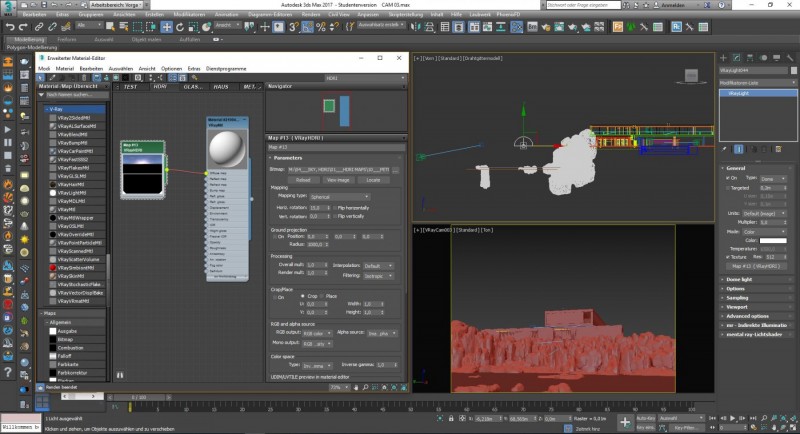


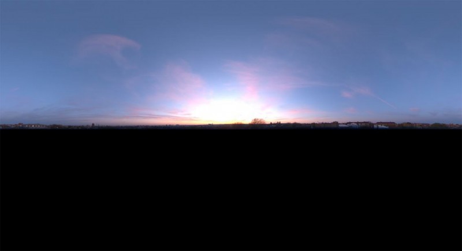
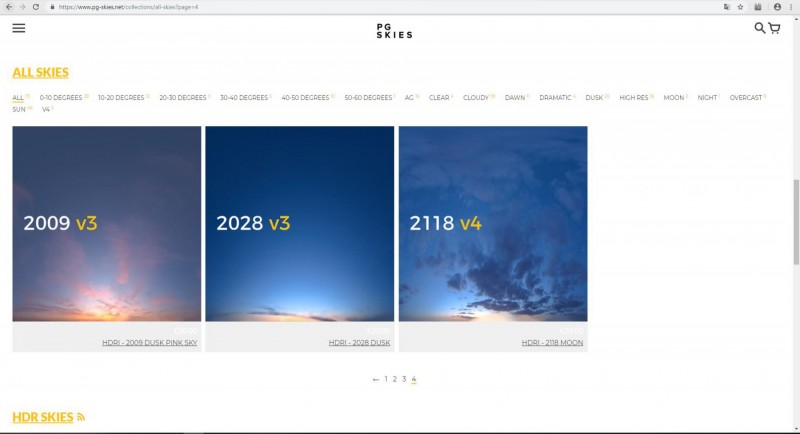
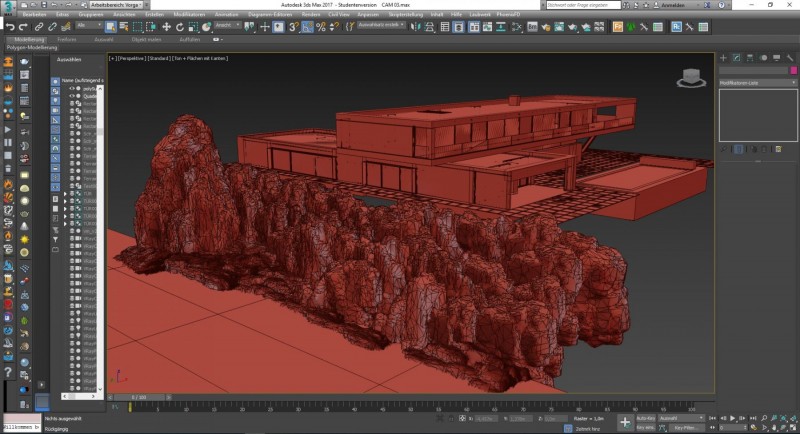
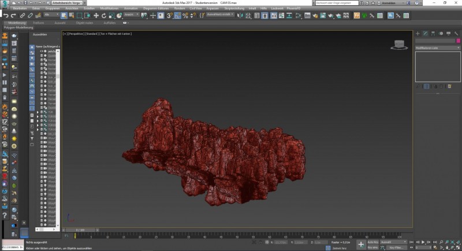
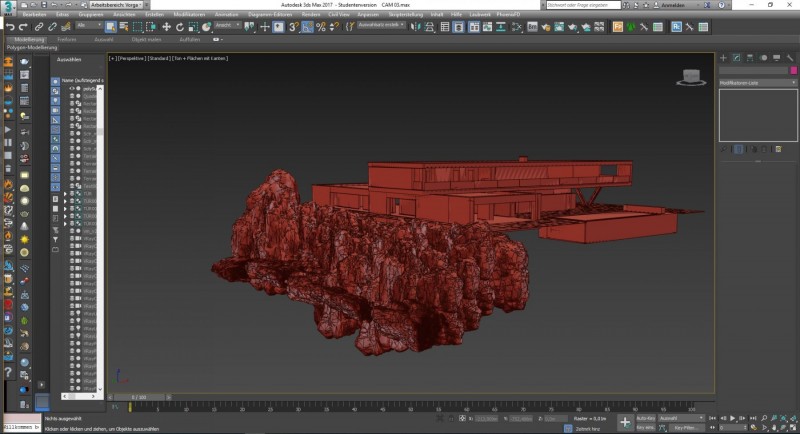
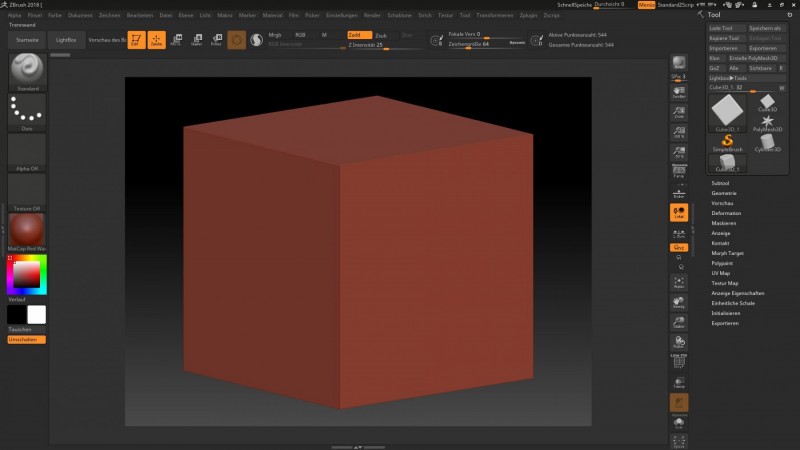
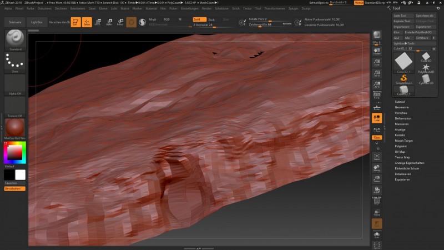

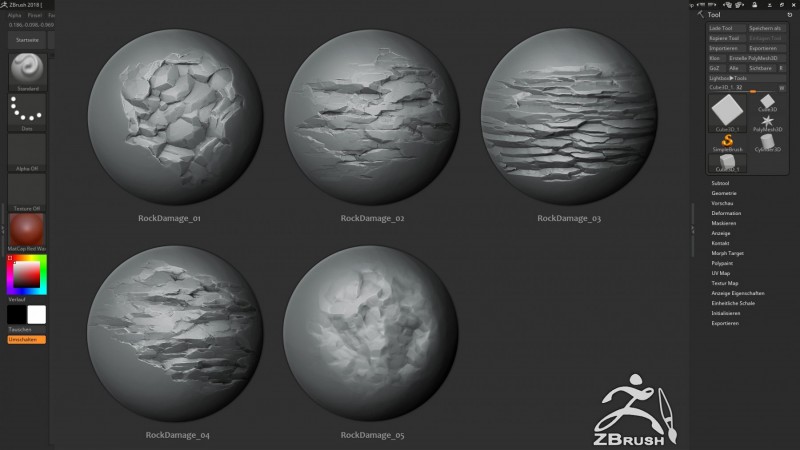
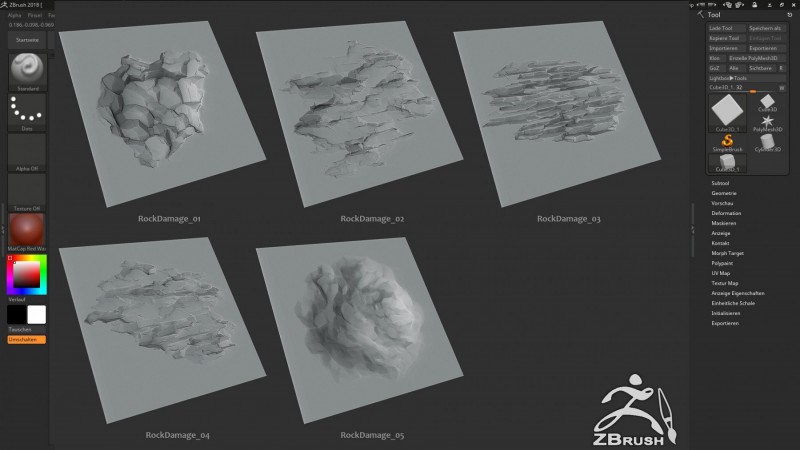
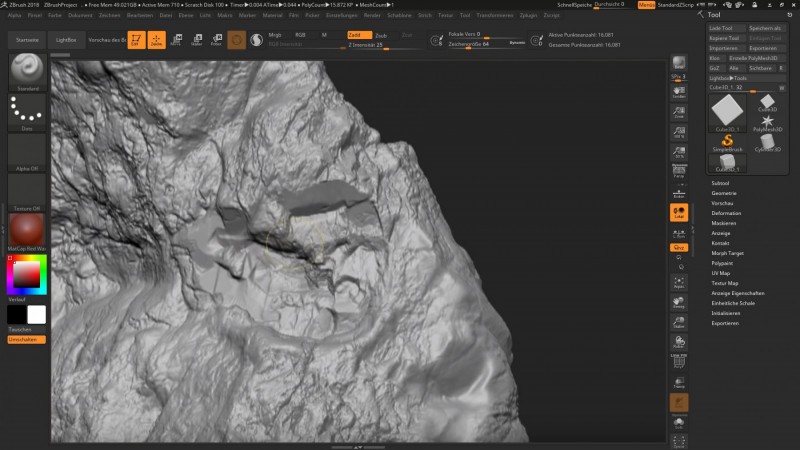
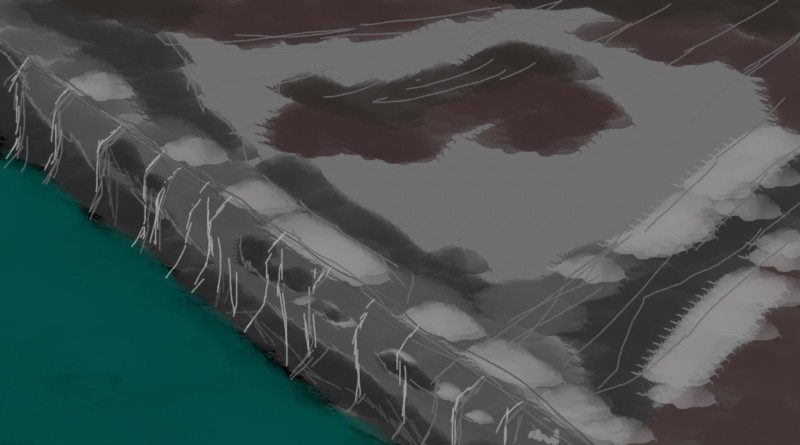
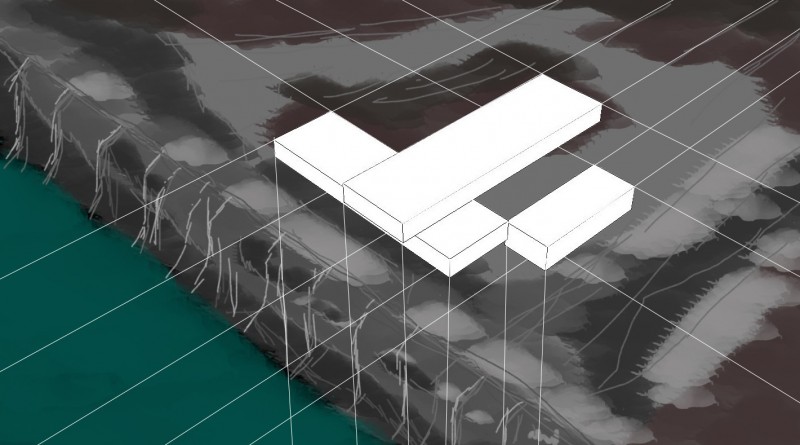










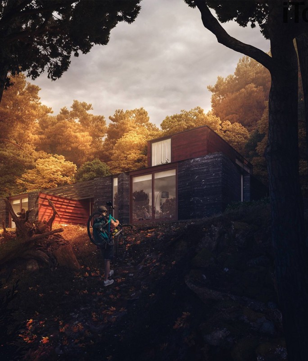

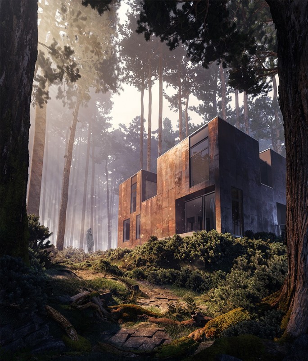
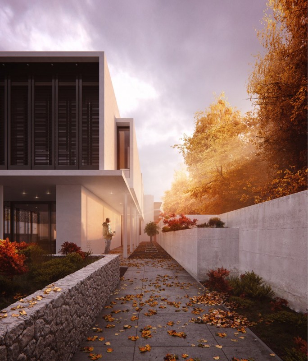
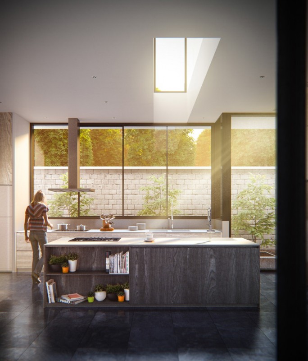
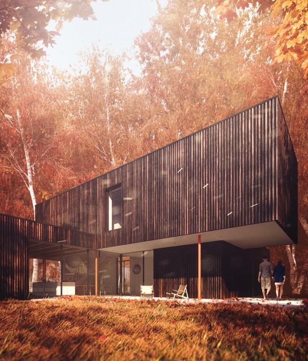
Login to vote!